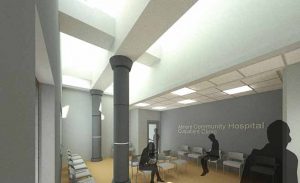
By DON FLETCHER
News Staff Writer
Although Atmore and Escambia County hospital officials plan to build a new medical facility in the near future, they have taken steps to make the existing facility a safer one.
The local hospital is currently undergoing a two-phase renovation project, the first phase of which will segregate patients seeking outpatient treatment from patients who are waiting to be treated by ACH’s emergency department staff, effectively cutting the risk of cross-contamination.
ACH President Doug Tanner explained the necessity of proceeding with such a project, despite the impending construction of a new hospital.
“The new hospital is likely two-and-a-half to three years down the road, but we have a need now,” Tanner said. “We are focusing on (the new facility) every day, but we have patients to take care of today.”
Tanner noted that several specialists from Pensacola and Mobile currently lease space in the hospital’s outpatient clinic, and patients waiting to see any of those doctors are having to use the same door and wait in the same area as those who await emergency department treatment.
That has created a unique problem.
“One of the common criticisms or complaints we’ve received from patients is that the way it’s set up now, every single patient — whether outpatient, emergency department patient or a patient waiting for lab work or other tests — uses the same entrance and basically the same waiting room,” Tanner said. “People come in the same door, they register in the same area, and sit in a common waiting room. That increases their exposure and their chances of cross-contamination or cross-infection from various illnesses.”
He pointed out that the problem really came to light during last winter’s flu season, when patients and many staff members donned masks to help prevent the rapid spread of the virulent strain of influenza that raged across the state.
Tanner pointed out that ACH’s emergency department treats “13,000 to 14,000” patients a year and that outpatients and those seeking various procedures are also exposed to the worry and grief expressed by relatives and friends of patients being treated in the ER.
“The emergency department is often the scene of some drama by concerned family members and friends,” he said. “It’s just not an optimal situation.”
Tanner explained that the ER-clinic renovation project, which will cost “around $115,000 for the construction and the furnishings,” will create a separate waiting area and separate entrance for use by outpatients. He added that the current work was initially slated as the second phase of the improvement project.
“The second phase will create a lobby and registration area for patients who are just here for lab work, x-rays or imaging studies,” he said. “When you come into the main entrance, you walk into an empty hallway. We have no ‘welcome mat’ at the front door.
“When Phase 2 is finished there will be a separate registration point for ER patients; the rest will come into the main entrance, where there will be a lobby and the hospital auxiliary’s gift shop will be located. That was supposed to be Phase 1, but we switched Phase 1 and Phase 2 to help with infection prevention. When I got here a couple of years ago, it was already in the works, but it ignored the need in the emergency department and the outpatient clinic. I don’t know when we’ll get around to it, but it’s still in our plans.”
Atmore Community Hospital started receiving patients more than 50 years ago, but — as Tanner pointed out — the changing medical needs of local and area residents, as well as the location of the hospital’s plumbing and other infrastructure, has brought on the need for a new facility, one that will be less costly to operate.
“This hospital was built 51 years ago,” he said. “It has served the community well but it has seen better days. A new facility is long overdue. The new hospital’s configuration will be more energy efficient and will also create savings on insurance. This is such an exciting prospect, for ACH and for the community.”

