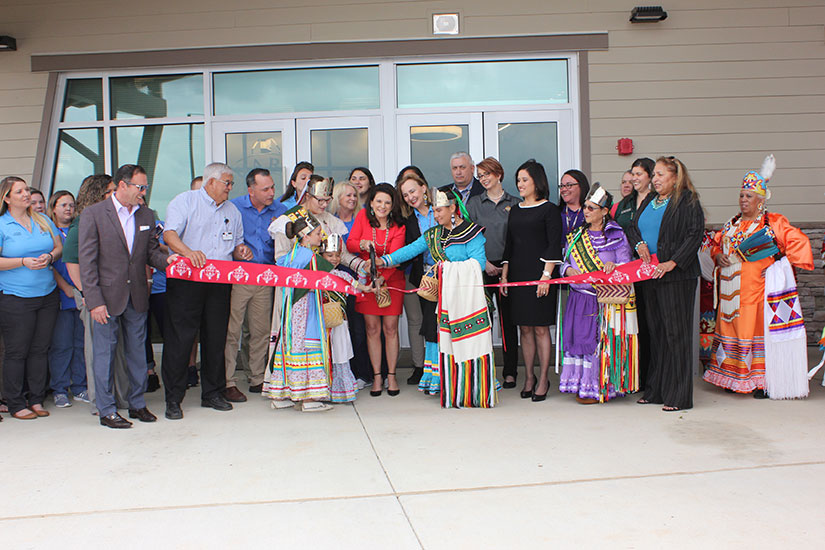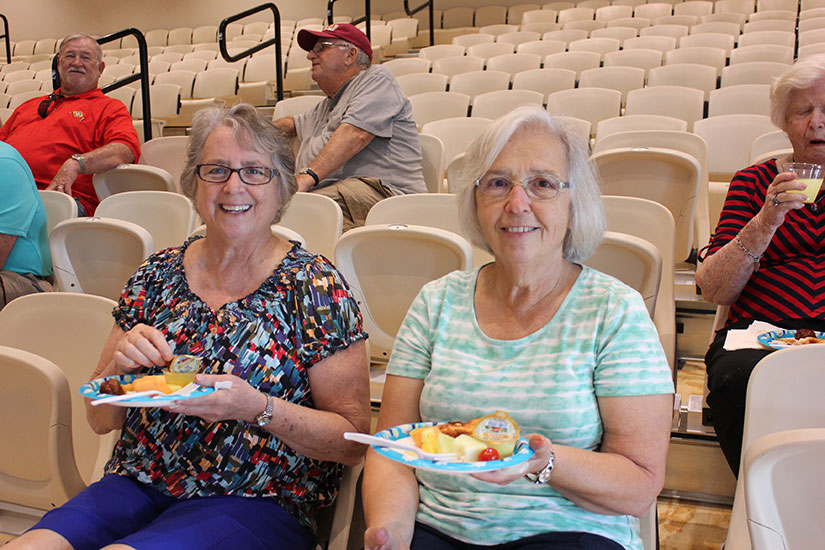
The Poarch Band of Creek Indians officially opened the Poarch Creek Community Center (PCCC) Thursday, March 1, with a ribbon cutting and tours of the facility.
“This is a place that most of us who grew up at Poarch could have only dreamed of,” Tribal Chair and CEO Stephanie Bryan said. “In the past six years, we have been very blessed to be able to build brick and mortar facilities on our trust lands that offer early childhood education, health care and elder care. I am excited that the PCCC will be a gathering place for youth and for entire families, and we are really excited to open it to our Members and to our neighbors.”
The new facility’s primary focus will be on developing and guiding area youth to be successful adults. True to this purpose Bryan had Tribal Princesses join her in the actual ribbon cutting – Tehya Rolin, Elementary Princess; Yanasa Alvarez, Little Miss Princess; Gabriella McGhee, Senior Princess; and Hope Tucker, Junior Princess. Also joining in the ribbon cutting were Tribal Council members Robbie McGhee, Eddie Tullis, Dewitt Carter, Keith Martin, Sandy Hollinger, and Charlotte Meckel; Division Director Karla Martin; Boys and Girls Club Director Stephanie Agerton; Education Director Sandra Hiebert; and Cultural Authority Directory Mindy Jackson.
The $20 million center provides space for several entities to be located under one roof.
The Education Department includes a library, small group meeting room, testing center, three classrooms with interactive touchscreen TVs, and four tutoring rooms.
The Fred L. McGhee Learning Center includes two classrooms with interactive touchscreen TVs, activity/snack room, and an attached outdoor classroom area with fencing and shade canopy.
The Cultural Department provides a teaching kitchen, pottery studio with a separate kiln room with built-in exhaust hood for the kiln, sewing studio which has ceiling mounted eye hooks for a quilting rack and rows of sewing machines, a language studio, a dance studio, and a carving studio.
The Boys and Girls Club houses classrooms for kindergarten and first grade through sixth grade with interactive touchscreen TVs, a mentoring room, an activity room, a music room, and two attached outdoor play areas with fencing.
The TEEN Center houses an activity room, two gaming / TV rooms, a café, and two study rooms.
The Multipurpose Room provides a large open area for indoor play during inclement weather. The room is designed to hold 400 people seated at tables. It has telescoping seating with 385 seats, a stage with audio and video systems and theatrical lighting, a concessions stand, and men’s and women’s locker rooms with showers.
The Dining / Safe Room is designed to feed children in shifts of 100 seats at a time. It has a dedicated emergency generator for backup power.
The PCCC, with a total project site covering 15 acres, was constructed with state of-the-art building techniques including Risk Category IV safety standards. The 71,000 square foot structure is designed to withstand winds up to 149 mph. The building’s center, where the dining / safe room is found, is designed to withstand winds up to 200 mph.
In addition to the jobs created when the construction for the center began in September 2016, now that its doors are open, PCCC also directly employs more than 75 staff, and is expected to become a multi-generational meeting place of the Poarch community.
Rolin Construction was the General Contractor for the project and it was designed by the architectural firm of Caldwell Associates. Michael Crawford, a partner at the firm, said, “This project presented an opportunity to help create a building that would become the centerpiece of reservation life – a community ‘hearth’ where their story could be retold and where their traditions could be passed from one generation to the next. We arrived at an approach that treated the building like a community with a design inspired by the layout of traditional Creek Indian villages – a round Council House (Chakofa) at the center, next to a ceremonial ‘Square Ground’ flanked by community buildings. We were very happy that Tribal members embraced the concept.”
Click on the image below to view our photo gallery from the ribbon cutting:

